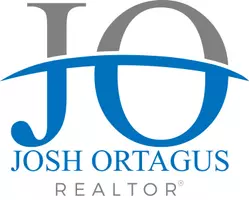4 Beds
4 Baths
3,362 SqFt
4 Beds
4 Baths
3,362 SqFt
Key Details
Property Type Single Family Home
Sub Type Single Family Residence
Listing Status Active Under Contract
Purchase Type For Sale
Square Footage 3,362 sqft
Price per Sqft $770
Subdivision Porpoise Point
MLS Listing ID 2025382
Style Contemporary
Bedrooms 4
Full Baths 4
Construction Status Updated/Remodeled
HOA Fees $480/ann
HOA Y/N Yes
Originating Board realMLS (Northeast Florida Multiple Listing Service)
Year Built 2002
Annual Tax Amount $23,890
Lot Size 0.260 Acres
Acres 0.26
Property Sub-Type Single Family Residence
Property Description
Location
State FL
County St. Johns
Community Porpoise Point
Area 266-Vilano Beach
Direction From Vilano Bridge, take Coastal Hwy to Vilano Road. Right onto Vilano Road to left onto Loja. Take left on Genoa to right on Porpoise Point. To 421 Porpoise Point on left.
Interior
Interior Features Breakfast Nook, Ceiling Fan(s), Eat-in Kitchen, Elevator, Entrance Foyer, His and Hers Closets, Kitchen Island, Open Floorplan, Primary Bathroom -Tub with Separate Shower, Split Bedrooms, Vaulted Ceiling(s), Walk-In Closet(s)
Heating Central, Electric, Heat Pump
Cooling Central Air, Electric, Multi Units
Flooring Carpet, Marble, Stone, Tile, Wood
Fireplaces Number 1
Fireplaces Type Wood Burning
Furnishings Unfurnished
Fireplace Yes
Exterior
Exterior Feature Fire Pit, Impact Windows, Outdoor Shower
Parking Features Attached, Garage, Garage Door Opener
Garage Spaces 4.0
Utilities Available Cable Connected, Electricity Connected, Water Connected, Propane
Amenities Available Water
Waterfront Description Ocean Front,Seawall
View Beach, City, Intracoastal, Ocean, Water
Roof Type Metal
Porch Covered, Deck
Total Parking Spaces 4
Garage Yes
Private Pool No
Building
Sewer Septic Tank
Water Private
Architectural Style Contemporary
Structure Type Fiber Cement,Stucco
New Construction No
Construction Status Updated/Remodeled
Schools
Elementary Schools Ketterlinus
Middle Schools Sebastian
High Schools St. Augustine
Others
HOA Name Homeowner's Utilities
HOA Fee Include Water
Senior Community No
Tax ID 1488420320
Acceptable Financing Cash, Conventional
Listing Terms Cash, Conventional
Virtual Tour https://youtu.be/wXuaArY_beM
"People Before Property"
josh.ortagus@roundtablerealty.com
1637 Race Track Rd suite 100, Johns, Florida, 32259







