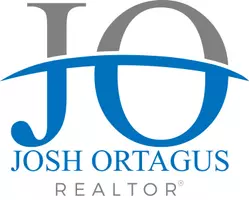3 Beds
2 Baths
1,596 SqFt
3 Beds
2 Baths
1,596 SqFt
Key Details
Property Type Single Family Home
Sub Type Single Family Residence
Listing Status Active
Purchase Type For Sale
Square Footage 1,596 sqft
Price per Sqft $582
Subdivision Buena Esperanza
MLS Listing ID 2039085
Style Contemporary,Cottage
Bedrooms 3
Full Baths 2
HOA Y/N No
Originating Board realMLS (Northeast Florida Multiple Listing Service)
Year Built 2013
Annual Tax Amount $8,186
Lot Size 7,840 Sqft
Acres 0.18
Lot Dimensions 70x102
Property Sub-Type Single Family Residence
Property Description
Location
State FL
County St. Johns
Community Buena Esperanza
Area 322-Downtown St Augustine
Direction From Riberia St go east on Lovett and then immediately south on Twine. #137 is in the middle of the block on the left side. Sign in yard.
Interior
Interior Features Breakfast Nook, Ceiling Fan(s), His and Hers Closets, Pantry, Primary Bathroom - Shower No Tub, Split Bedrooms, Walk-In Closet(s)
Heating Central, Electric
Cooling Central Air, Electric
Flooring Tile, Vinyl
Fireplaces Number 1
Fireplaces Type Gas
Fireplace Yes
Exterior
Parking Features Detached, Electric Vehicle Charging Station(s), Garage
Garage Spaces 1.0
Fence Back Yard
Pool In Ground, Gas Heat, Salt Water
Utilities Available Cable Available, Electricity Connected, Sewer Connected, Water Connected, Propane
Roof Type Metal
Porch Front Porch, Screened, Wrap Around
Total Parking Spaces 1
Garage Yes
Private Pool No
Building
Lot Description Historic Area, Sprinklers In Front, Sprinklers In Rear
Sewer Public Sewer
Water Public
Architectural Style Contemporary, Cottage
Structure Type Block,Composition Siding
New Construction No
Schools
Elementary Schools Ketterlinus
Middle Schools Sebastian
High Schools St. Augustine
Others
Senior Community No
Tax ID 2116800000
Acceptable Financing Cash, Conventional
Listing Terms Cash, Conventional
Virtual Tour https://my.matterport.com/show/?m=MxsVjEgVNRH&brand=0&mls=1&
"People Before Property"
josh.ortagus@roundtablerealty.com
1637 Race Track Rd suite 100, Johns, Florida, 32259







