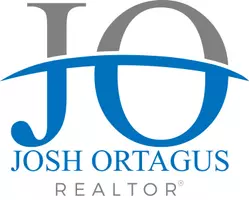3 Beds
2 Baths
981 SqFt
3 Beds
2 Baths
981 SqFt
Key Details
Property Type Single Family Home
Sub Type Single Family Residence
Listing Status Active
Purchase Type For Sale
Square Footage 981 sqft
Price per Sqft $560
Subdivision Genovar Addition
MLS Listing ID 2075368
Style Historic
Bedrooms 3
Full Baths 2
HOA Y/N No
Originating Board realMLS (Northeast Florida Multiple Listing Service)
Year Built 1900
Annual Tax Amount $3,801
Lot Size 4,791 Sqft
Acres 0.11
Lot Dimensions House + vacant lot next door total= .11 acres
Property Sub-Type Single Family Residence
Property Description
Location
State FL
County St. Johns
Community Genovar Addition
Area 322-Downtown St Augustine
Direction From King Street, turn south on ML King, left on Kings Ferry Way (by Cornerstone Cafe), property will be on the right. Includes vacant lot to right of house.
Rooms
Other Rooms Shed(s), Workshop
Interior
Interior Features Breakfast Nook, Eat-in Kitchen, Split Bedrooms, Vaulted Ceiling(s)
Heating Electric
Cooling Electric, Split System
Flooring Wood
Exterior
Parking Features Off Street
Utilities Available Cable Connected, Electricity Connected, Sewer Connected, Water Connected, Propane
Porch Covered, Front Porch, Porch, Rear Porch
Garage No
Private Pool No
Building
Lot Description Historic Area
Water Public
Architectural Style Historic
Structure Type Frame,Wood Siding
New Construction No
Schools
Elementary Schools Ketterlinus
Middle Schools Sebastian
High Schools St. Augustine
Others
Senior Community No
Tax ID 2094700000
Acceptable Financing Cash, Conventional
Listing Terms Cash, Conventional
Virtual Tour https://www.tourfactory.com/idxr3194854
"People Before Property"
josh.ortagus@roundtablerealty.com
1637 Race Track Rd suite 100, Johns, Florida, 32259







