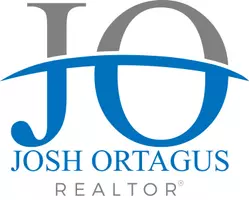5 Beds
4 Baths
3,340 SqFt
5 Beds
4 Baths
3,340 SqFt
Key Details
Property Type Single Family Home
Sub Type Single Family Residence
Listing Status Active
Purchase Type For Sale
Square Footage 3,340 sqft
Price per Sqft $329
Subdivision Seaside Vista
MLS Listing ID 2077035
Style Craftsman
Bedrooms 5
Full Baths 4
HOA Fees $2,000/ann
HOA Y/N Yes
Originating Board realMLS (Northeast Florida Multiple Listing Service)
Year Built 2024
Annual Tax Amount $2,663
Lot Size 8,276 Sqft
Acres 0.19
Lot Dimensions 75x110
Property Sub-Type Single Family Residence
Property Description
Location
State FL
County St. Johns
Community Seaside Vista
Area 266-Vilano Beach
Direction From US-1 & W San Carlos Ave, head east on W San Carlos Ave; Continue onto May St; Turn left on Coastal Hwy; Turn left on Seaside Vista Ct; #160 is on the right
Interior
Interior Features Ceiling Fan(s), Kitchen Island, Pantry, Primary Bathroom -Tub with Separate Shower, Walk-In Closet(s)
Heating Central, Electric
Cooling Central Air, Electric
Flooring Carpet, Tile, Vinyl
Fireplaces Number 1
Fireplaces Type Electric
Fireplace Yes
Laundry In Unit, Upper Level
Exterior
Parking Features Attached, Garage
Garage Spaces 3.0
Fence Full
Utilities Available Electricity Connected, Sewer Connected, Water Connected
Amenities Available Beach Access
View Ocean, Water
Roof Type Shingle
Porch Patio, Rear Porch, Screened
Total Parking Spaces 3
Garage Yes
Private Pool No
Building
Water Public
Architectural Style Craftsman
Structure Type Fiber Cement,Frame
New Construction No
Schools
Elementary Schools Ketterlinus
Middle Schools Sebastian
High Schools St. Augustine
Others
Senior Community No
Tax ID 1423120100
Acceptable Financing Cash, Conventional, FHA, VA Loan
Listing Terms Cash, Conventional, FHA, VA Loan
"People Before Property"
josh.ortagus@roundtablerealty.com
1637 Race Track Rd suite 100, Johns, Florida, 32259







