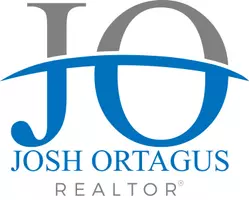5 Beds
7 Baths
7,581 SqFt
5 Beds
7 Baths
7,581 SqFt
Key Details
Property Type Single Family Home
Sub Type Single Family Residence
Listing Status Active
Purchase Type For Sale
Square Footage 7,581 sqft
Price per Sqft $646
Subdivision Ortega Farms
MLS Listing ID 2081584
Style Traditional
Bedrooms 5
Full Baths 5
Half Baths 2
Construction Status Updated/Remodeled
HOA Y/N No
Originating Board realMLS (Northeast Florida Multiple Listing Service)
Year Built 1995
Annual Tax Amount $20,410
Property Sub-Type Single Family Residence
Property Description
Upstairs Retreat: Bedroom #4 is a junior suite with full bath & private sitting area. Bedroom #5 has a full bath plus flexible living space. The Owner's Suite is a 23' x 27' with panoramic river views, glamour bath w/jetted Roman tub, oversized walk-in shower w/rain heads & body prays, massive walk-in gentlemen's closet with custom wood cabinetry. The theatre room is 26'x 37' for your personal cinema oasis! Additional living: attached 1BR/1BA in-law suite w/Whirlpool appliances, stackable washer/dryer, tile flooring, keypad entry and automatic lighting.
Outdoor Paradise: Sparkling pool and spa with paved walkways, tennis court, boathouse w/lift and new dock on the Ortega River, nature path along the water.
This estate is a rare opportunity to own a private waterfront compound with unparalleled space, luxury and amenities - just minutes from downtown Jacksonville, yet a world away in tranquility.
Schedule your private tour today and experience true waterfront elegance!
Location
State FL
County Duval
Community Ortega Farms
Area 055-Confederate Point/Ortega Farms
Direction From 295-N on Highway 17 (Roosevelt Blvd.) past NAS JAX to left on Timuquana (103rd St.) over the bridge to right at Ortege Farms Blvd. to right at 5115 to end of road.
Rooms
Other Rooms Boat House, Guest House, Tennis Court(s)
Interior
Interior Features Breakfast Bar, Breakfast Nook, Butler Pantry, Ceiling Fan(s), Elevator, Entrance Foyer, In-Law Floorplan, Kitchen Island, Pantry, Primary Bathroom -Tub with Separate Shower, Split Bedrooms, Walk-In Closet(s)
Heating Central, Electric, Heat Pump
Cooling Central Air, Electric, Multi Units
Flooring Carpet, Laminate, Marble
Fireplaces Number 1
Fireplaces Type Wood Burning
Fireplace Yes
Laundry Electric Dryer Hookup, Lower Level, Sink
Exterior
Exterior Feature Boat Lift, Boat Slip, Dock, Outdoor Kitchen, Outdoor Shower, Tennis Court(s)
Parking Features Attached, Circular Driveway, Electric Vehicle Charging Station(s), Garage Door Opener, Gated
Garage Spaces 2.0
Fence Wrought Iron
Pool In Ground, Heated, Pool Sweep
Utilities Available Cable Connected, Electricity Connected
Waterfront Description Navigable Water,Ocean Access,River Access,River Front,Seawall
View River, Water
Roof Type Shingle
Accessibility Accessible Bedroom, Accessible Central Living Area, Accessible Closets, Accessible Common Area, Accessible Doors, Accessible Elevator Installed, Accessible Entrance, Accessible Full Bath, Accessible Kitchen
Total Parking Spaces 2
Garage Yes
Private Pool No
Building
Lot Description Dead End Street, Sprinklers In Front, Sprinklers In Rear
Sewer Public Sewer
Water Public
Architectural Style Traditional
New Construction No
Construction Status Updated/Remodeled
Others
Senior Community No
Tax ID 1030330000
Security Features Closed Circuit Camera(s),Security Gate,Smoke Detector(s)
Acceptable Financing Cash, Conventional
Listing Terms Cash, Conventional
Virtual Tour https://my.matterport.com/show/?m=SEGJGyUVxjN&brand=0
"People Before Property"
josh.ortagus@roundtablerealty.com
1637 Race Track Rd suite 100, Johns, Florida, 32259







